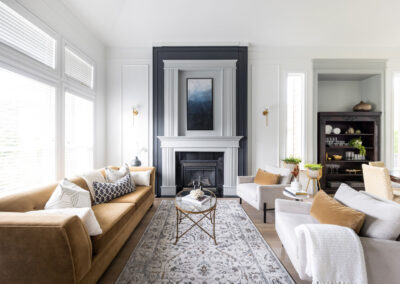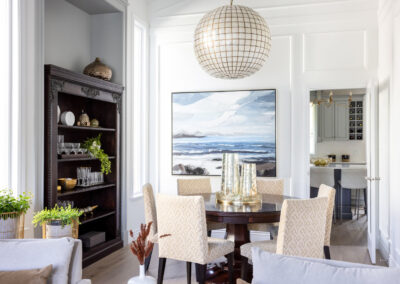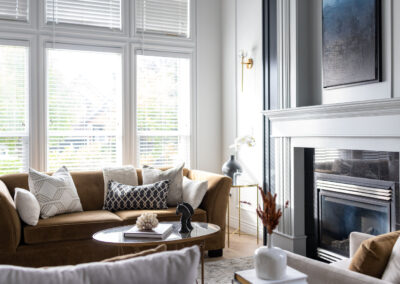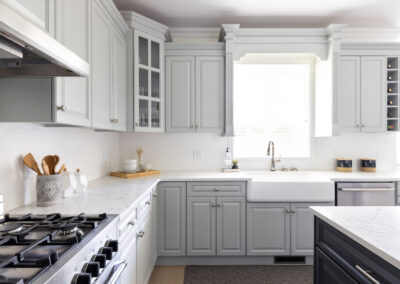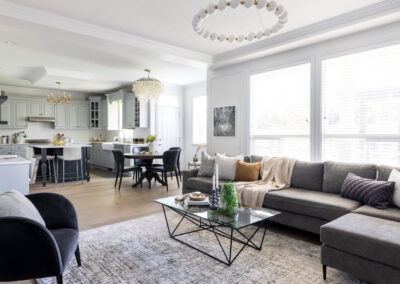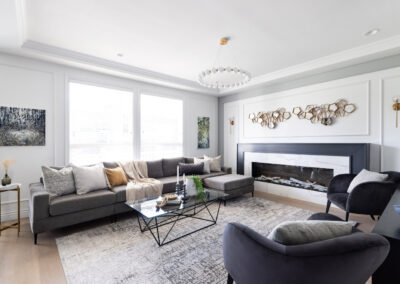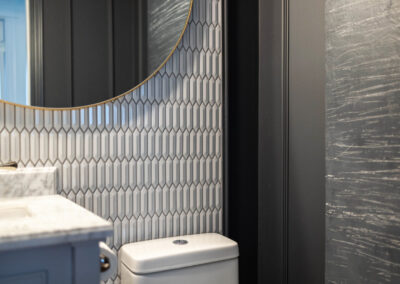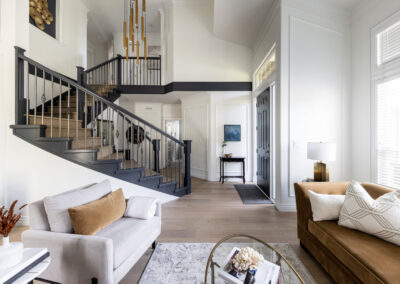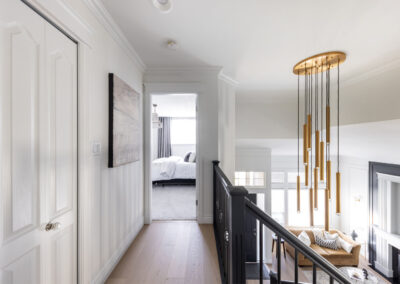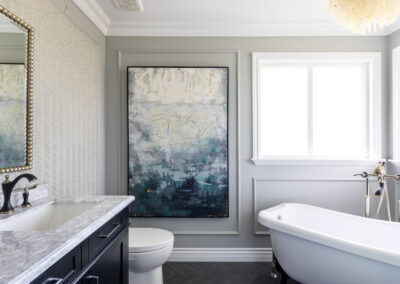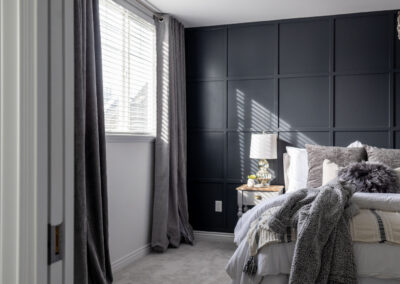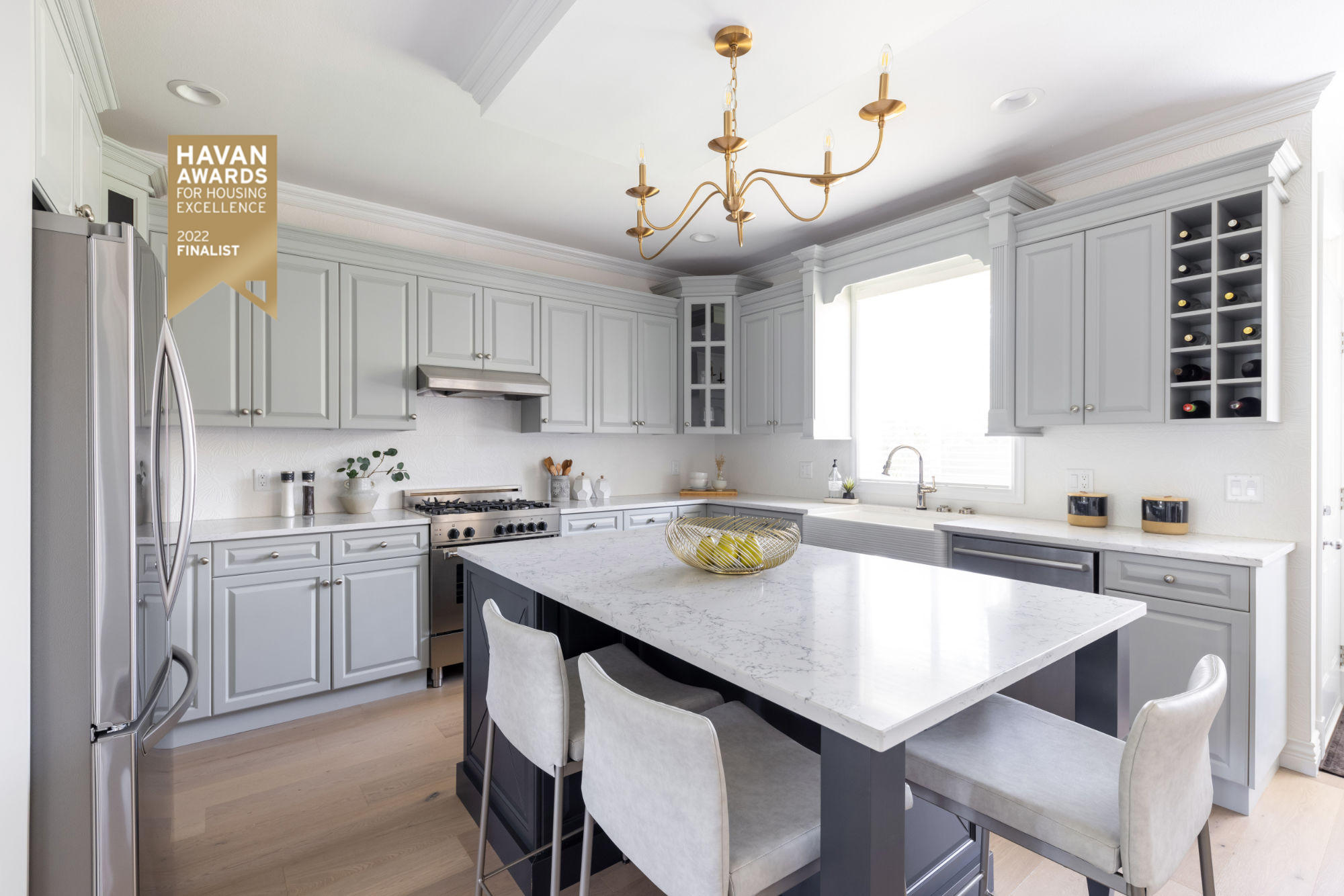
Parisian Elements
A Thoughtful Renovation That Brought Old-World Elegance Into a Modern West Coast Home
Project Overview:
This project began with a design-forward client who knew exactly what she wanted: to transform her main floor into a space that felt effortlessly European—timeless, elevated, and filled with curated detail. The challenge? Executing a high-end vision with precision, while keeping the space livable and the process on track.
What Made This Project Unique:
🟢 Design-Driven from the Start: The client’s inspiration came from classic Parisian interiors—think marble fireplaces, intricate moldings, curated textures, and balanced symmetry. Every finish, fixture, and proportion mattered.
🟢 Tight Tolerance for Error: In projects with this level of refinement, the smallest deviation in alignment, craftsmanship, or communication shows. This wasn’t just a renovation—it was a precision exercise in design execution.
How We Made It Work:
We leaned on The Venture Pacific Playbook™ to manage every aspect of the renovation—from pre-construction detailing and supplier coordination to sequencing the work around specialty trades. We collaborated closely with the client and her designer to refine layout adjustments, select premium materials, and bring the vision to life exactly as imagined.
We brought in highly skilled trade partners who could handle the architectural trim work, marble surfaces, and European-style cabinetry that anchored the space. The result is a main floor that feels both layered and intentional, with the kind of timeless elegance that never feels overdone.
Timeline: 6 months
Scope: Main floor renovation, custom cabinetry, architectural detailing
Style: Modern Parisian / Refined Classic

Have a clear design vision but need
the right team to pull it off?
We’re used to executing complex ideas with clarity and precision—and we’d love to hear what you’re planning.

