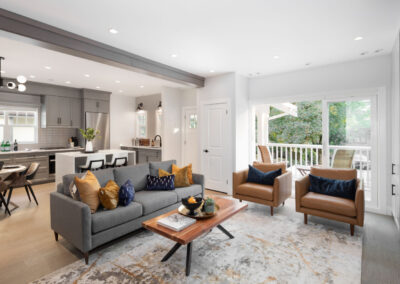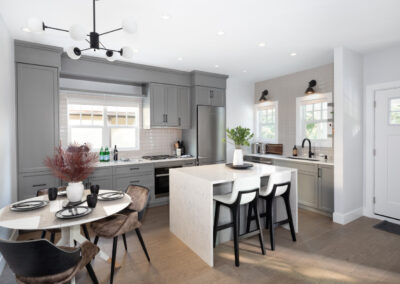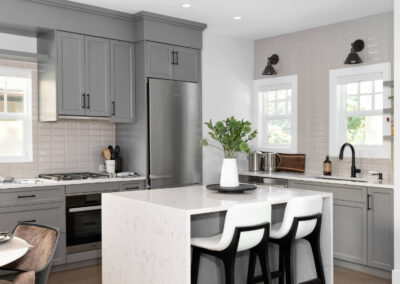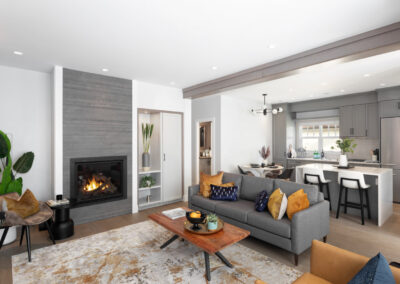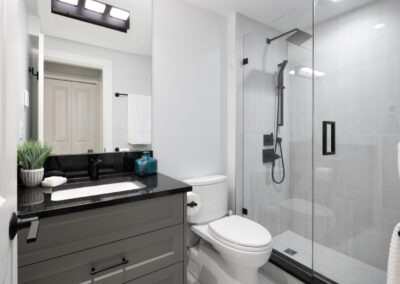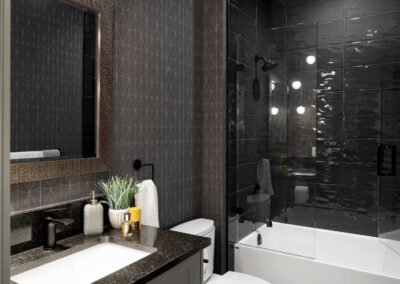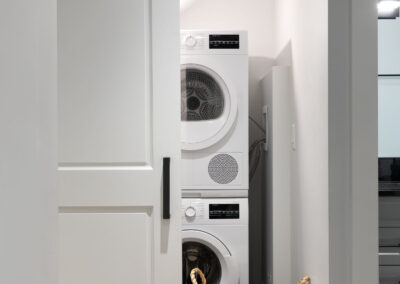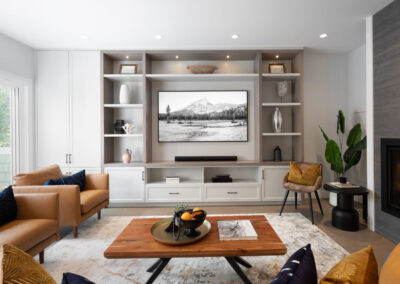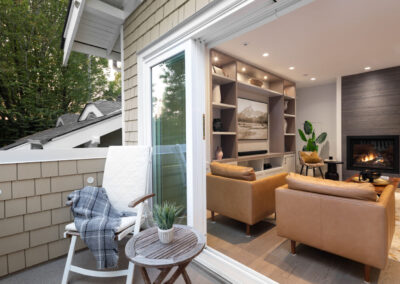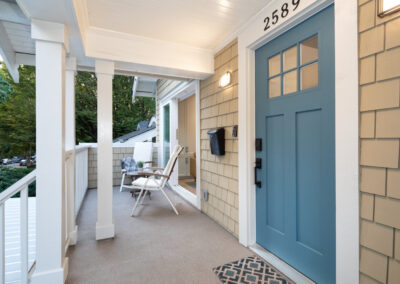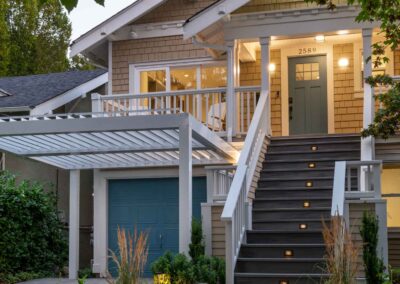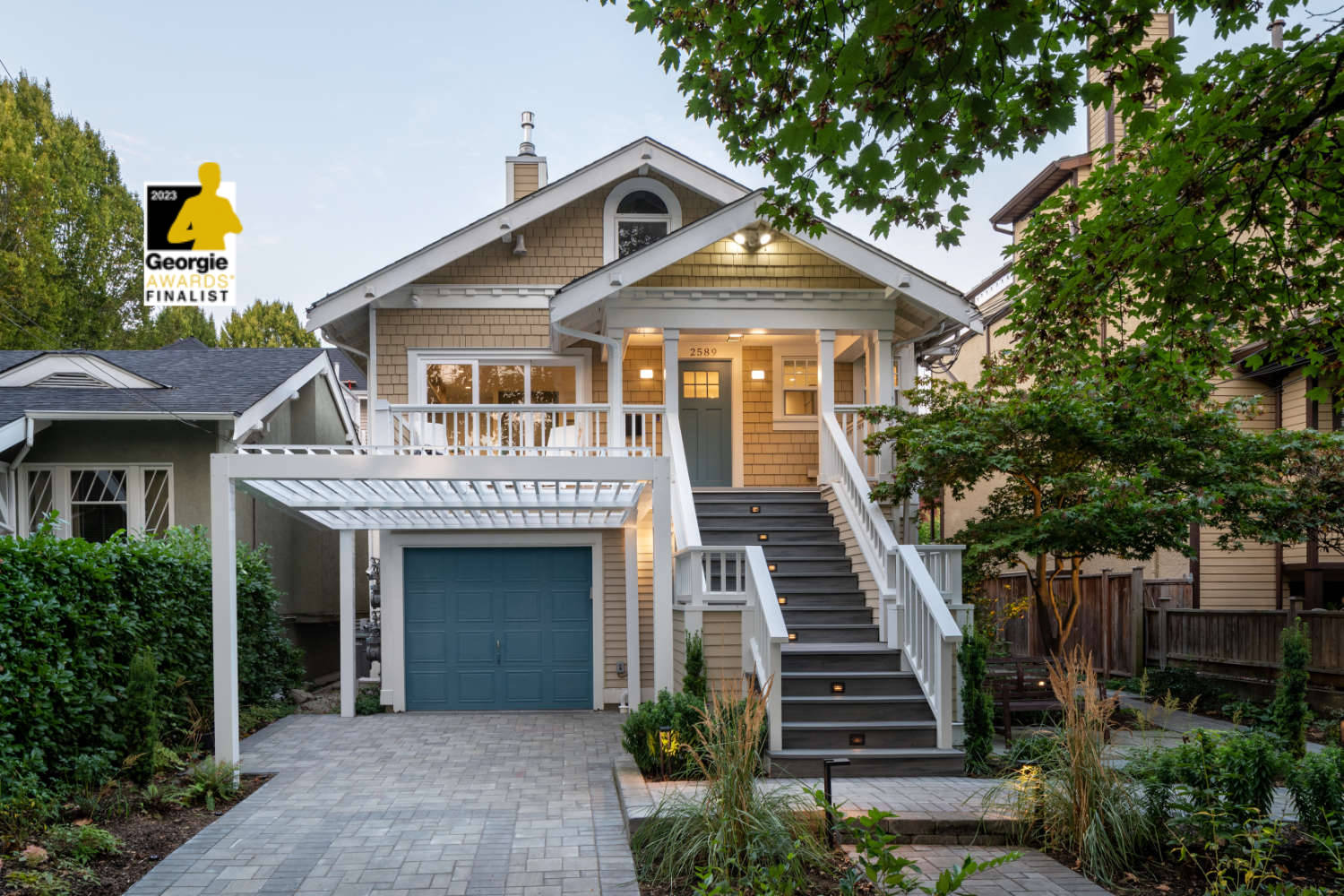
Kitsilano Transformation
A Whole-Home Renovation That Respected the Character—and Solved the Layout
Project Overview:
This project began with a common challenge: a beautiful heritage home in an unbeatable Vancouver neighbourhood that no longer worked for the way the family lived. The layout felt tight and disconnected, the kitchen and bathrooms were outdated, and the homeowners wanted a more open, functional space—without losing the charm that made them fall in love with the house in the first place.
What Made This Project Unique:
🟢 Preserving Character While Modernizing: The home’s original features—arched openings, warm millwork, and layered textures—needed to be protected and celebrated, not covered up.
🟢 Maximizing Limited Space: Like many older homes, square footage was limited. We had to reimagine the flow of the main floor and upstairs to create better light, storage, and daily usability—without any major footprint expansion.
How We Made It Work:
Using The Venture Pacific Playbook™, we collaborated with the design team to reconfigure the interior layout, improve natural lighting, and refresh all finishes with a transitional West Coast look that blended old and new.
We also worked closely with the homeowners to keep the project within scope, reduce disruptions, and manage the complex permitting process that often comes with heritage-adjacent properties.
The end result? A thoughtful transformation that feels both beautifully modern and timelessly grounded in the home’s original character.
Timeline: 10 months
Scope: Full interior renovation, layout reconfiguration, new kitchen, updated bathrooms
Style: Transitional / West Coast Character
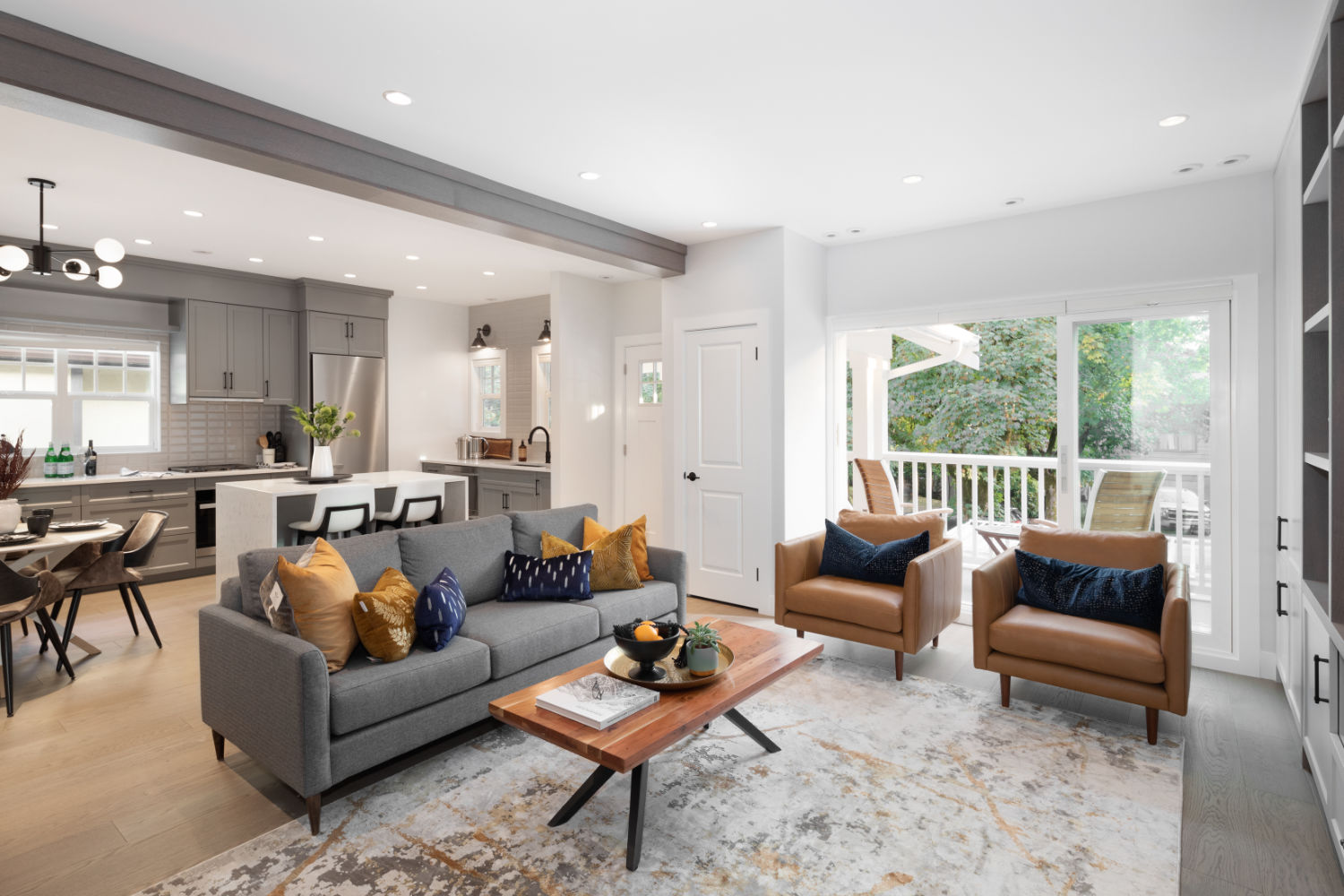
Considering a full renovation of a character home?
We can walk you through how to modernize your space while preserving what matters most.

